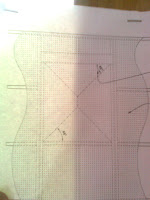the last two weeks and the next few weeks onwards are all about the weatherboards from making the story rod for marking cavity battons to nailing on the weatherboards but we also did a few things before that which will be showen below. these photos show the instalation ot the sofit that runs under the rafters that overhang the house alowing no entry of noisture or vermen they are inserted into the sofit mold and conected together with the sofit connector then they are nailed at the edge with clouts and drilled onto the rafter alowing the christmas tree to fasten the sofit to the rafter.
 |
| sofit inside sofit mold that is part of fasia board |
 |
| sofit connector |
 |
| sofit cutter in use |
 |
| sofit running along the front of house |
 |
| example of a rake sofit |
 |
| sofit in sofit mold |
 |
| christmas tree |
after they are installed we then prepare for inspection where we double check all cavity batterns are straight and to length we also install the flashings for windows all showen below.
first the flashing are cut to size to fit over the window with a few mm to over hang each side (my window is 50mm each side) we then fit alluban to it and fermly press the flashing on the wall so that its flat against the wall and sits neatly on the window we then staple the vermin strip over the flashing as showen in the photo lastly we use silicon to stick stoppers on the ends of the flashing which i forgot to take a photo of.
 |
| vermin strip over flashing |
 |
| flashing installed with alluban |
 |
| pencil mark showing ends of window |
 |
| battern chizeld out for stoppers |
 |
| corner cavity batterns for corner flashings |
 |
| side view of window flashing |
what comes after that is the instalation of the wetherboards where a lot can go wrong there are many steps as seen in the photos below.
i still need to know more so i will explain the process next week
 |
| using wetherboard to find datim line |
 |
| string line showing datem |
 |
| use of story rod |
 |
| squaring off lines for wetherboard placement |
 |
| before |
 |
| after |
 |
| tacked in weatherboard |
 |
| mock weatherboard used for instalation of weatherboard around corner |
 |
| weatherboards runing under window opening |
 |
| jigsaw cutting weatherboard |
 |
| cut weatherboard for placement under window opening |
 |
| protector used so no damage comes to whearerboard when nailing and drilling |
 |
| protector in use |

















































