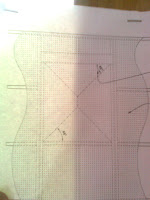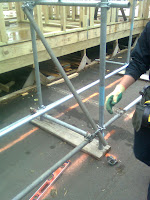my last post on the house only talked about the 1st day the other two were spent on scaffolding collecting the required poles and conectors and that is very tiring but in a way also a good workout
there are many types of conectors used in scaffolding these are pictures of them
 |
| right angle cupling |
 |
| swiveling cupling |
 |
| jointer |
 |
| interer jointer |
first jointer used and the most common is the right angle cupling it is used to fix the vertical standard to the horrizontal ledger and the propper way to use it is with the claw holding the pipe if not installed that way dismantling the scaffold can be dangerous
next is the swiveling cupling that is used to help give horizontal resistance just as an angle brace would also it is weaker than a right angle cupling
then there is the jointer that extends pipes (standard and ledger) also the ends must fit in the grove like in the picture above
there is another type of jointer that is the interer jointer it is only used where it is impraticle to use a normal jointer due to other conectors etc because it is weaker than the normal jointer
also there are the half clips (i do not have a photo my bad) that are used to lock put logs to the ledger. some people also use them to lock the planks onto the put logs.
once we have everything we put it together we space the standard at about 2.4m length and 1.5m width and has ledgers at the bottom for bracing and then at every spot where putt logs and planks need to be placed then horizontal braces are placed widthwise between the standards after this is done we take the level and spacer to straighten the scaffolding and keep the correct spacing between pipes as showen below
 |
| using the spacer |
 |
| using the level |
important things to remember:
- when the scaffolding is over 3m high you must have a top and mid rail and toe board on top of the planks
- if over 5m high you must notify osh
- always wear a hard hat on sight because there are many hazareds

















































