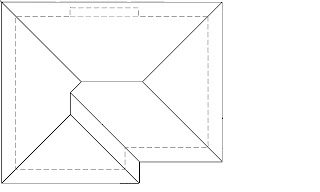Wednesday, September 28, 2011
prelims learning experience
from my last course we only did a light look at regulations and the building act but now in diploma we have gone in much deeper and i am learning a lot for example the new NZS 3604 is out and is quite smaller than before now that the goverment is understanding more the building indistry and what happend with the leaky homes incident this is good as it is now easyer to understand for new people to the indistry such as myself i am also enjoying learning about this indistry and how everything works together builders, the act and the goverment to ensure safe buildings.
prelims research
through reasearch of the building act and all regulations behind it i have learnt that they are in place to make sure all houses and other buildings are safe to live in as well as to stop the cutting of corners when construction of the house begins these rules are also enforced by the council when they send in inspectors at specpic times of construction to make sure the job is done correctly otherwise they are to tel the builder what they need to do in time for the next inspection. i have learnt through further research of this subject that it is important to follow all that is said in NZS 3604 and other standards because its better to spend a few hours making sure your up to code than spending money and more time waiting for an extra inspections. as long as builders work to their full potentional and not cut corners the council does not have to be the bad guy
prelims work experience
 |
| finished servey of land |
Tuesday, September 27, 2011
structures learning experience
i have learnt quite a bit from building the unitec house such as in the slab work for the unitec model house as we worked on a parking lot there was no need for slabs, starters or concrete blocks. but for this house there is ant there are many steps involved and a few inspections. the concrete itself must be vibrated to removed air bubbles and coverd till dry to insure no extra moisture gets in. under that are cages made of steel rods strengthing the structure and are surrounded by cement blocks this is an interesting system and at the end of this i hope to know a lot more on the subject
structures research
when researching the calculations for the hip roof as showen in the earlyer post i learnt that actualy seeing the construct as u calculate is easyer for me as i learn more visualy than just having numbers and calculation sheets. by seeing where all the peices go as i calculate them i was able to make sure they will work and how all the peices fit together. in researching all the diffrent fixings and types of roofs i learnts the uses of each as well as the importance of safty on the worksite esp at heights. what i have learnt form this will help greatly towards my assignmet as well as down the line in carpentry.
structures work experience
as a group (me, tyrone, sylvester and william) we measured the base for our roof making exercise and with those measurements worked out the hip, common and jack rafter lengths, major and minor ridges an hip, broken hip lengths and with these calculations proceded to make a hip roof design in scale comparison to our model house roof as showen above.the calculations are important as any mistakes can translate to the work of cutting and measuring rafters etc and make all points uneven and make in a poor roof. this happend to us as one incorrect measurement of thw double top plate resulted in incorrect calculations and incorrect structure. but we have quicly fixed the problem and have constructed a correct roof. what i have learnt is to always double check everything and to always remember all tools and equipment
Subscribe to:
Comments (Atom)
