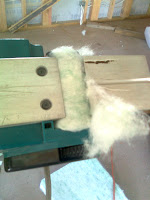for the next few days after insulation we install the plasterboard its is very important to be carefull because if you place fixings in too deep there will be no hold and you will damage the plasterboards.
there are many types we used 3 on out houses standard, aqualine and braceline each have theyer own speical uses
standard = is the normal plasterboard and can go in most places
aqualine = goes in wet areas bathroom etc
braceline = are extra strong for load bearing areas of house such as corners
fixings are also diffrent depending on the type and where the board is going
standard = fixings at every 300mm along the edges and in line with ceiling batterns when applying to ceilings it is also important not to place glue where the screws will be placed
aqualine = this is for tiles like in the bathroom where i am working they are at every 100mm and no glue is required also it is important to screw along nogs that go along the whole length and to mark out where pipes are and avoid screwing there
braceline = on walls nailing pattern is 50mm from edge after a few it is 150mm then at other end 50mm again this alows for the extra weight of the gib
when fixing to ceiling if the room requires more than 3 boards back blockers must be used they allow for extra grip also gib can come with difrent edges T/E(tapered edge) and S/E (straight edge) what is important to remember is that to the wall is S/E and at joints are T/E this allows the plasterer for easy work and the builder pays less pictures showen below
 |
| back blocker screwed in |
 |
| gib aqualine |
 |
| glueing pattern for plasterboard |
 |
| gib braceline |
 |
| gib standard on ceiling |
 |
nailing pattern for braceline
|
 |
| screwing pattern for tiles |
























